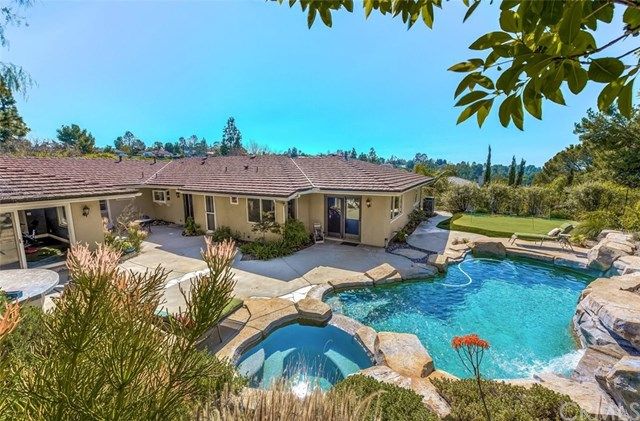North Tustin Property
MLS #:PW19058153Presented By:
Property Details
Description:
Accessibility
Entry Slope Less Than 1 Foot,No Interior Steps
Cooling
Central Air
County
Orange
Elementary School
ARROYO
Fireplace Description
Living Room
Floors
Carpet,Stone,Tile,Wood
Garage Spaces
2
Heating
Forced Air
High School
FOOTHI2
HOA Fee
0.0000
Interior
Beamed Ceilings,Cathedral Ceiling(s),Ceiling Fan(s),Coffered Ceiling(s),Granite Counters,Open Floorplan,Pantry,Recessed Lighting
Jr. High School
HEWES
Lot Description
Landscaped,Lot 10000-19999 Sqft,Sprinklers Drip System,Treed Lot
Parking Description
Concrete,Garage Faces Front,RV Potential,Workshop in Garage
Parking Spaces
2
Pool:
Yes
Property SubType
Single Family Residence
Type of Mobile Home
Single Family Residence
School District
Tustin Unified
Septic or Sewer
Public Sewer
Information provided is for viewer's personal, non-commercial use and may not be used for any purpose other than to identify prospective properties the viewer may be interested in. All information is deemed reliable but its accuracy is not guaranteed and the viewer should independently verify all information.
DRE License #01453868

CA DRE License # 01453868








